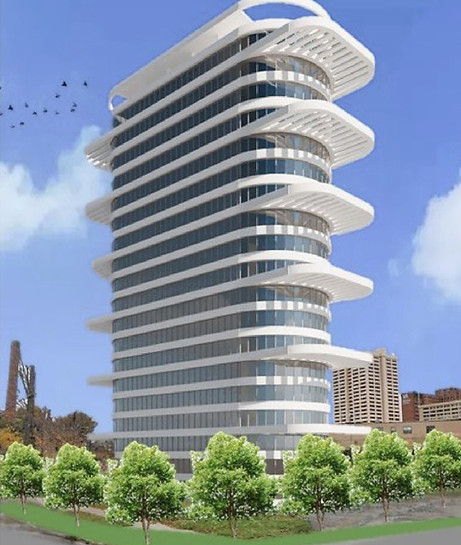

Be The Change You Want To See
Architect's WOW Award at Architecture Reconnect Summit by Global Business Reconnect
The Neo-Urbanism Planners and Architects got the 'Architect's Wow Award 2025' for its pioneering work in contemporary urbanism and community-centric planning. The company's owner also participated in a panel discussion on the topic of 'Biophilic Design'. There were a series of discussions that took place enhancing the importance of biophilic design in architecture and planning and how it impacts the mental and physical well-being of people and improves their lifestyle. The panel also discussed the difference between sustainable design and biophilic design and how government can play a role in it and make it a movement.


A Transport Hub, Parking Space for 300 Cars, New York, United States
It was a competition project organised by UNI competitions and is a winning entry. The project location was in New York, USA. The project was for parking for 300 cars in a busy neighbourhood of New York. On the first three floors there are amenities such as a shopping mall, a restaurant, indoor games for the elderly, a library and a children's creche. The building is 20 floors, with the upper 17 floors for the parking. There are ramps, staircases and lifts on either side of the building for the vertical circulation. There is a glass envelope around the building to keep the building heated in the cold regions like New York.
Old-age home, Manchester UK
It was a competition project organised by UNI competitions and is a winning entry. The project location was in Manchester, UK. The project was for 50 elderly people in a busy neighborhood of Manchester. There are various amenities for the elderly at ground floor level, and on the first floor there were residential rooms of different types, such as single rooms, twin rooms, and couple's rooms, with a nurse station in each block.


Old-age home, Manchester, UK
The amenities on the ground floor include a dining facility, a community hall, activity rooms, a card room, a billiards room, a chess room, and a carrom room as recreational activities. Admisnitrative facilities such as the manager's cabin, accounts, storage, and a waiting area with reception. Medical facilities such as out patient department, emergency ward, and waiting area with reception for the patients. To complement all this, there is an indoor lounge area that becomes the fulcrum of the design, placed centrally.
Eco-Housing, Manaus, Brazil
It was a competition project organised by UNI competitions. This entry was shortlisted and was second runner-up in the ranking. The project location was in Manaus, Brazil. The project Includes 50 houses with family of 4 and family of 8 designed using sustainability principles. There are 16 houses on each three floors and two additional houses on lower ground floor making it 50 houses overall.


Eco-Housing, Manaus, Brazil
The compound wall is recessed to accommodate two-wheeler parking. The narrow end of the plot is unbuildable and therefore accommodates garden and four-wheeler parking. There are 4 entrances to the building two on the north side and two on the south side, and 5 staircases for the emergency exit. In the side margin of the building there are tropical trees planted to cool the temperature of the building.
Eco-Housing, Manaus, Brazil
The building is designed in such a way that after leaving a margin of 5 meters from all sides. The houses are laid out linearly leaving the huge courtyard right in the centre of the building. This arrangement has allowed ample amount of light and ventilation for common areas reducing the temperature of the building further low. The courtyard is landscaped using tropical plants and hence the name of the project 'The Tropical Forest'. The feature wall has been added outside of the passage near the terminal points of the passage that helps in enhancing beauty of the courtyard and is taking care of the privacy of the flats.


Architecture
A bungalow design near foothills of Shimla in Himachal Pradesh. A three-bedroom house with a double-height living room. A compact and simple design approach. The usable areas are spacious in nature with sufficient light and ventilation. The use of locally available materials and sustainable technologies are prescribed for the design.




Stay In Touch.

T h e N e o - U r b a n i s m
P l a n n e r s
a n d
D e s i g n e r s
Flat No. 20, 4th Floor 1219 Ynis Ynos Wrangler Paranjape Road, Shivajinagar, Pune 411004
Maharashtra, India
E-Mail: neourbanism7@gmail.com
Tel: +91-0-9822570013
+91-0-9822879013










